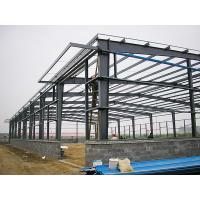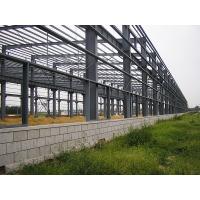Pre-Engineered Steel Structure Building Construction Steel Frame
Warehouse Workshop
Product Description
Pre-engineered steel structure building is one of the innovative
technologies in building construction solutions. Its econimical
price, convinient tranportation and quick installation make it more
and more polular in construction area.
Pre-engineered steel structure building is usually component by H
steel column, H steel beam, purlin, roof sheet, wall sheet, rolling
door and windows, etc. All of main structure part (H column & beam)
will be fixed by high strength bolts and the purlin will be fixed
on the column and beam by 4.8S bolts, which makes the workshop
frame erection faster than traditional concrete construction
system. Pre-engineered steel structure building’s roof and wall is
steel sheet or sandwich panel, which is lighter and spend less time
to etect.
Product Parameters
| Main steel frame | H section steel beam and columns |
| Secondary frame | Galvanized C/Z purlin , steel bracing , tied bar , knee brace ,
edge cover etc. |
| Roof & Wall panel | Sandwich panel ,corrugated steel sheet or skylight panel |
| Tie rod | Circular steel tube |
| Brace | Round bar |
| Knee brace | Angle steel |
| Roof gutter | Color steel sheet or galvanized steel sheet |
| Rainspout | PVC pipe |
| Door | Swing door,sliding door or roller door |
| Windows | PVC steel or aluminum alloy window |
| Window | Aluminium Alloy Window / PVC Window |
| Connecting | Anchor bolt, high-strength bolt , common bolt |
| Packing | According to the pack list made by our engineer |

The principle of steels selection is not only to make the structure
safe and reliable and meet the requirements of use, but also to
save material and reduce cost. In order to ensure the bearing
capacity of the bearing structure and prevent the brittle failure
that may occur under certain conditions, the following factors
should be considered comprehensively: the importance of the
structure, the nature of the load, the connection method, the
working environment of the structure, and the thickness of the
steels.

Product Features
Advantages of steel structure pre-engineered building:
1. Cost Saving
Price in one square meter using steel structure can be 25% lower
than conventional buildings. Site installtion cost is lower because
of faster erection time and easier erection process.
2. Quality Control
The buildings will be designed and fabricated in the factory with
strict quality control. The fabrication process is strictly
controlled from start to the end. It also happen on designing and
engineering, as well as detailing and manufacturing at factory.
3. Quick Erection
All of steel memners are fabricated at factory and are connected by
bolts and nuts at site. So the erection process is fast, step by
step, easy to install.
4. Flexibility
Steel structure buildings are flexible in any requirement of
design, easy to expand in the future and also economically with low
transportation cost.
5. Energy Efficiency
Nowadays, steel structure buildings are the green solution for the
environment with CO2 reduction, energy efficiency and
recyclability.
Design and Quote
What will be need to get a price of pre-engineered buildings?
1. The local site Max. wind speed;
2. Snow load if there is snow in local;
3. Size of the building (length*width*eave height);
4. Roof and wall material;
5. There is crane inside the building or not; If have, pls confirm
the lift tons;
6. Drawing or more specification if have.

Application
Pre-engineered steel structure building can be used in the
construction of the following buildings:
1. High rise buildings
2. Office buildings
3. Shopping mall
4. Factories
5. Warehouses
6. Workshops
7. Logistics centers
8. Surpermarkets
9. Factories
10. Poultry buildings


Product Processing
After the customer confirms the construction drawing and the
engineer draws the 3D model, the process will enter the processing
step, which is mainly divided into the following steps:
1. Material Preparation
Steel materials are received and inspected for quality. They are
organized and prepared for further processing.
2. Cutting and Shaping
The steel components are cut to the required sizes using cutting
techniques like sawing, shearing, or plasma cutting. They are then
shaped using processes such as bending, rolling, or pressing to
achieve the desired form.
3. Welding and Joining
The individual steel components are joined together using welding
techniques, such as arc welding or gas welding. This creates strong
and secure connections between the different parts of the
structure.
4. Surface Treatment
The steel components may undergo surface treatments like shot
blasting or painting. These treatments help to remove impurities,
improve the surface finish, and provide corrosion resistance.
5. Quality Control and Inspection
Throughout the processing stages, quality control measures are
implemented to ensure that the components meet the required
standards and specifications. Inspections are conducted to identify
any defects or inconsistencies that need to be addressed.
6. Packaging and Storage
The finished steel components are carefully packaged and stored in
the factory to protect them from damage and ensure their readiness
for transportation.
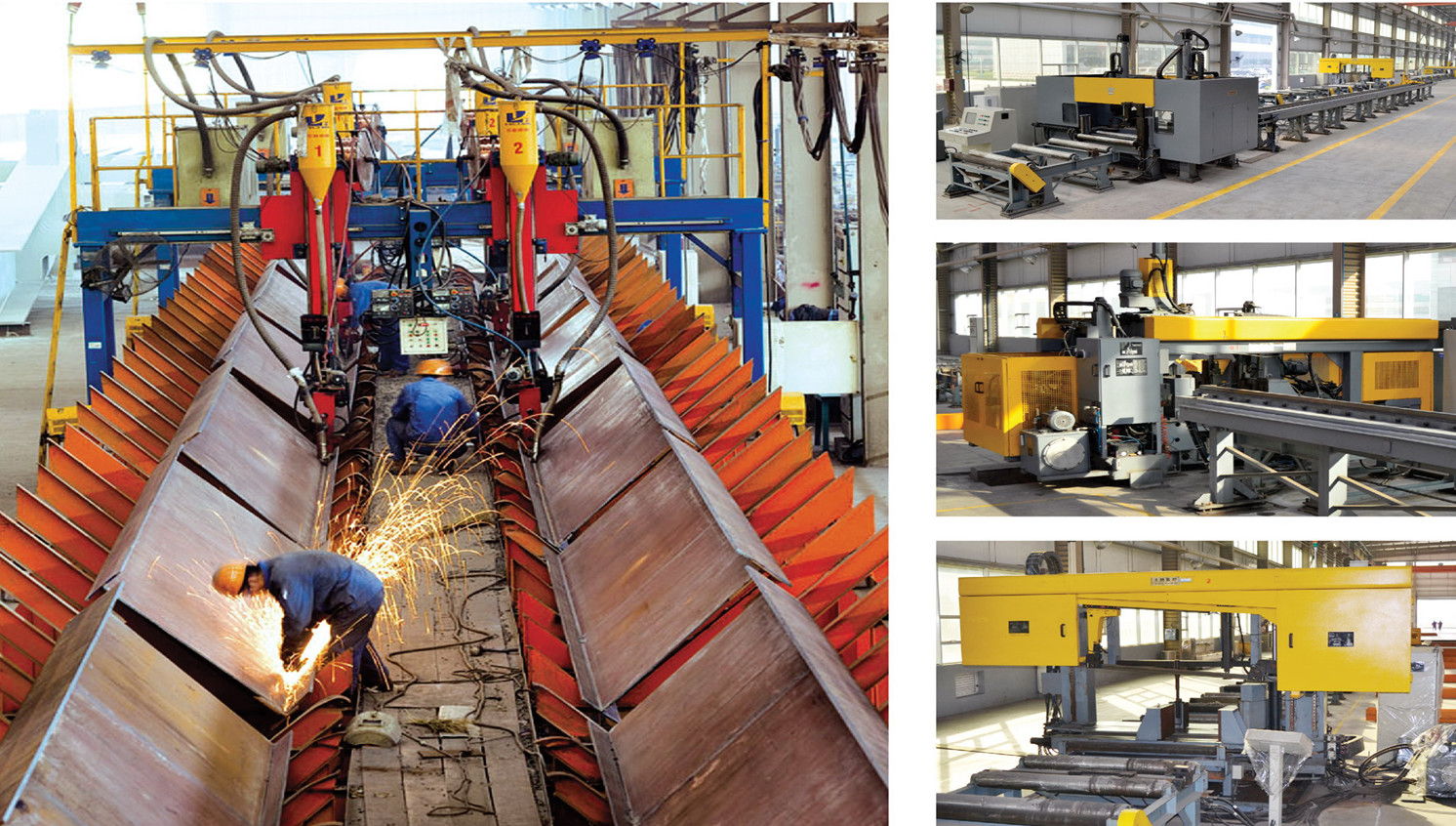
XGZ Service
Xinguangzheng has decades of experience in custom designing and
prefabrication of high quality steel structures. We put our
customers first. We will consult with you to determine your precise
needs, then creates frame, sandwich panel, roof, windows, doors and
other materials to realize the best building possible for you.
Pre-sale Service
1. We will make the plan drawing and give you the accurate budget
of the steel buildings according to the clients' need.
2. The professional and suitable suggestion will be offered
according to local site condition.
3. To inform clients when steel price, shipping freight and
exchange rate are different than before.
4. To send quality inspection report, certificate, etc. to clients.
After-sale Service
1. The detailed construction drawing will be offered.
2. Quick manufacturing and good quality material will be
guaranteed.
3. Production schedule and pictures will send to you every week.
4. Our experienced construction team will come to site to install
the building if need.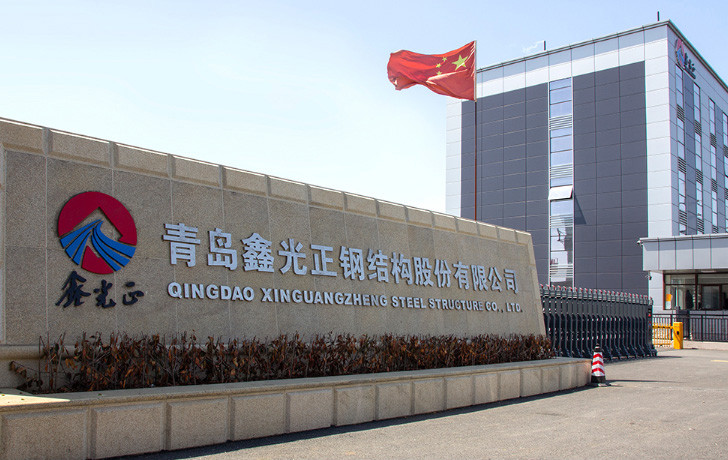
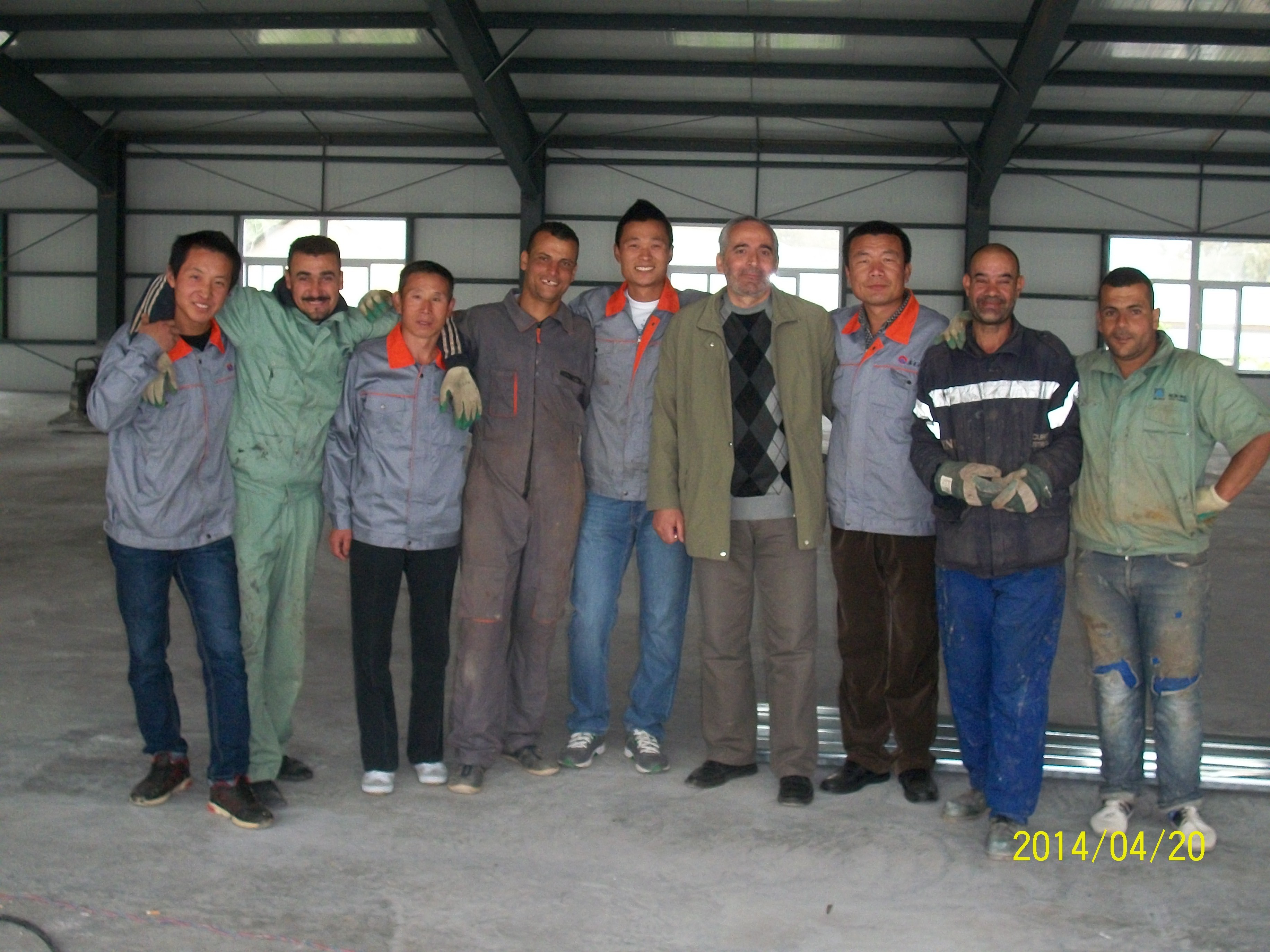
FAQ
1. Does your company is Manufacturer or Trading company?
We are Professional Manufacturer in this Field, so you will enjoy
the best price and competitive price. Our factory covers an area of
130,000 square meters in Qingdao, Shandong.
2. How to buy idea products?
You can provide us your drawing, and we can produce as your
drawings.
Or we can design as your requirements if you don’t have a clear
plan. We will provide our plans according to the local climatic
condition.
3. Do you offer design service?
Yes, we could design full solution drawings. Utilizing AutoCAD,
PKPM, MTS, 3D3S, Tarch, and Tekla Structures (Xsteel).
4. Do you accept container loading inspection?
Yes, you are welcome to send an inspector any time.
5. Do you offer service for installation?
We will furnish you the detailed construction drawing and the
construction manual which could help you to erect and install the
building step by step. We also could send the engineer to your
local to help you if need.














